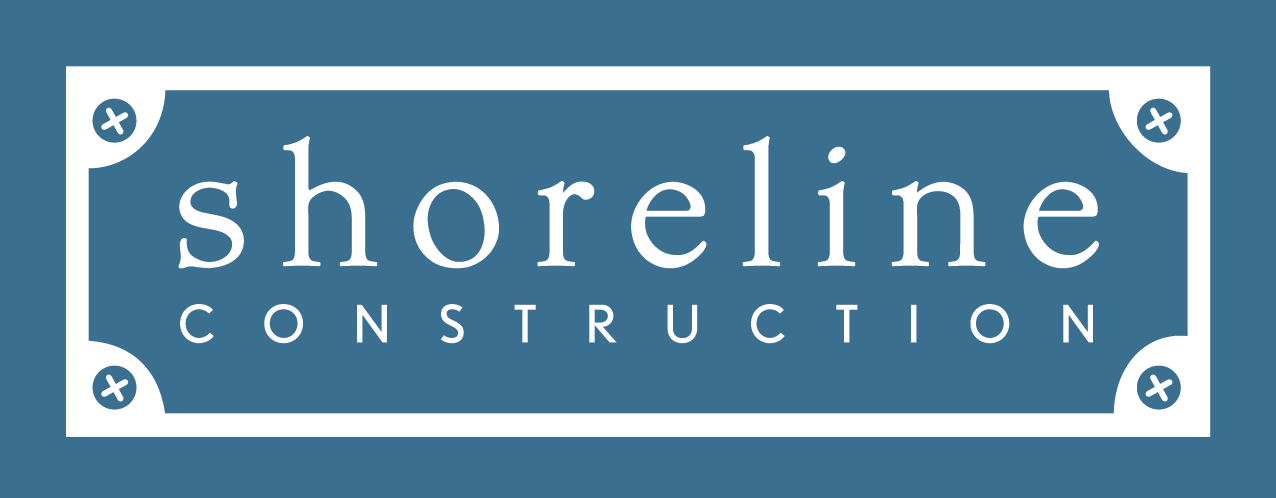Timeline for Building a Lowcountry Home: The Design-Build Process
Once we’ve completed the Discovery process and have a firm grasp on your vision, it’s time to get down to brass tacks. The Design-Build process includes the architectural design, approval, and final pricing phase of the project.
Delivering an exceptional experience and consistent outcome requires a highly-refined process—one that protects our clients’ considerable financial and emotional investments.
The Goal
Building a custom home is a journey, and transparency is essential every step of the way. With so many decisions and deadlines to contend with, we’ve refined our Design-Build process to mitigate any unnecessary stressors while keeping you apprised of progress.
A well-defined process is equally critical to the design phase of your project as it is to the build itself. From the initial topography survey to the final permitting paperwork, our team of specialized professionals is here to make the planning process as painless as possible.
The Timeline
On average, the design, approval, and pricing phase will take between four and eight months. Some steps will move fairly quickly while others are more time consuming.
The Design-Build Process is organized in a way that provides our clients with plenty of foresight into their project. This structured approach helps keep every client informed and at ease during every stage of pre-construction planning.
The Process
We have cultivated our Design-Build process to keep you in-the-know about your project without weighing you down with monotonous details. Believe it or not, over the course of your project we’ll walk through 54 individual steps together. Each of these steps is geared toward the specific purpose of delivering your vision while remaining within your expressed budget.
Rather than bore you with all 54 steps, we’ll break the Design-Build process down into clear milestones. This method is a tried-and-true way to help our clients establish expectations and gauge their home’s progress at every turn.
The process commences with your Design-Build agreement. This period engages both the architect and the landscape architect, and it’s during this initial chapter that tangible plans begin to take shape. After the work begins, we’ll transition into the plan design and revision phase to ensure that we have established the optimal floor plan and are equipped with a solid baseline for your design before moving forward.
The next few milestones involve working with those preliminary plans to gain approval from the Architectural Review Board (ARB) in the community. While this process is painstaking, our years of experience crafting Lowcountry homes has given us plenty of insight into local guidelines. This know-how pairs with proactive architectural planning to deter potential hiccups as we move toward ARB approval and beyond.
About halfway through the Design-Build process, we’ll meet for a design consultation. While the heavy lifting for design takes place later, this meeting (which can also take place virtually) helps your designer understand your taste and preferences. This facet of the process will also provide our project management team with the information they need to set accurate allowances during the pricing phase.
We take clarity very seriously and believe that proactive communication is the best approach.




