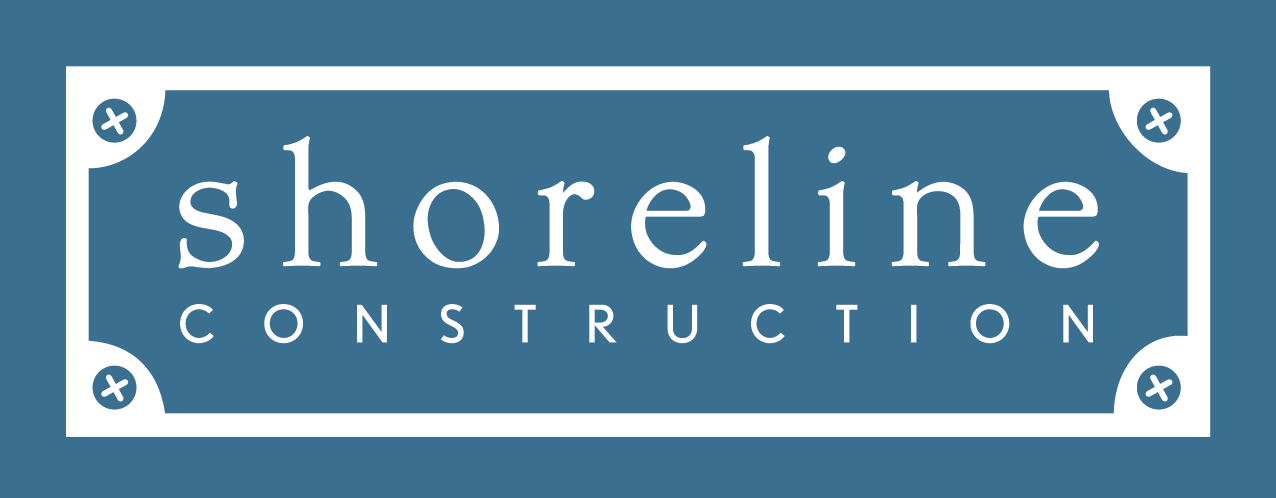Behind the Design Episode 11: Sophistication in the Lowcountry
At Shoreline Construction, we have the pleasure of building custom homes in the Lowcountry that are not only tasteful, but offer thoughtful and sophisticated designs.
In our latest episode of “Behind the Design,” we took a look at one such home in Palmetto Bluff. Let's explore a few of the key features that make it stand out from the rest!
Open Floor Plan
Entering the home, residents and visitors are greeted with an open floor plan that leads directly to the heart of the home—the kitchen. Eliminating the partition walls you would normally find at a home’s entrance promotes traffic flow, supports gatherings, and gives you the flexibility to reconfigure the space any way you’d like. Not to mention that the natural light from surrounding rooms is easily shared!
Kitchen with Added Warmth
The focal point of the open kitchen is the area around the stove. The large metal hood with brass strapping paired with custom metal shelving units on either side offers a clean and contemporary industrial look. The glass cabinets around the range top are also metal-wrapped to help complement the appliance.
Throughout the rest of the kitchen, durable oak cabinetry and reclaimed beams provide texture and contrast. Layered fixtures and finishes complete the look and blend beautifully with the other metal accents in the room.
Of course, one of our favorite parts of this kitchen is the space embedded at the end of the island—a unique and special area where your furry friends can eat and drink!
Contemporary Office
Off the main hallway is where you’ll find the office, a critical space for anyone who works from home. With so many people transitioning to this new work style, we wanted to make this room a true centerpiece within the home.
One of the first features you’ll notice are the floor-to-ceiling windows and steel frame glass doors, which allow for plenty of natural light. In addition to making screen time a little easier on the eyes, natural light can brighten your mood and improve sleeping patterns—a must for anyone working full time from home!
The stained concrete flooring and exposed brick wall add a contemporary touch that echoes the style of the kitchen. On the opposite wall, you’ll find a steel wall panel that houses a large television and a digital world clock that adds a bit of color to the space.
A halo chandelier, custom reclaimed desk, and exposed ceiling beams help tie the entire room together and further build upon the warmth and contrast found in the kitchen.




